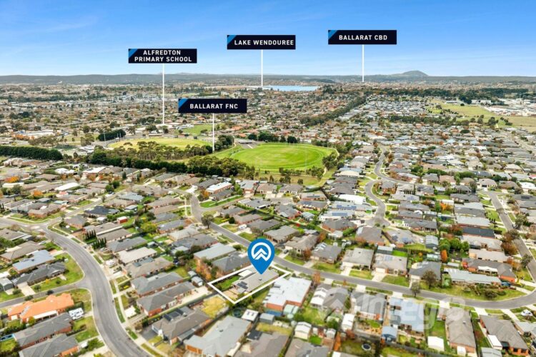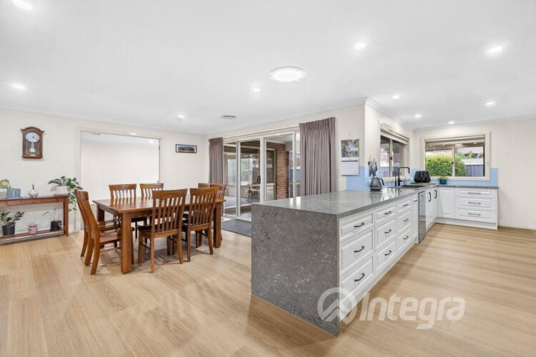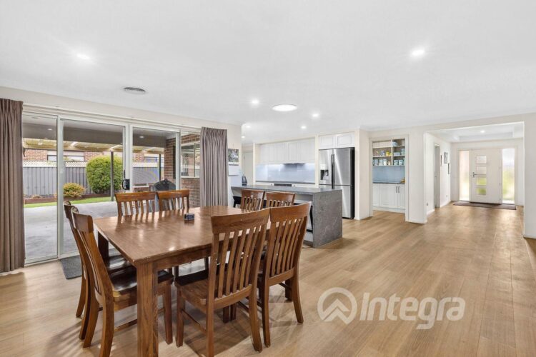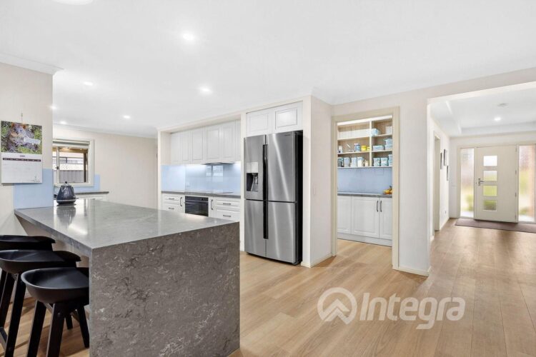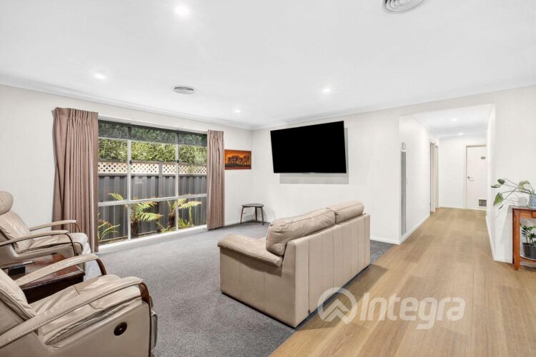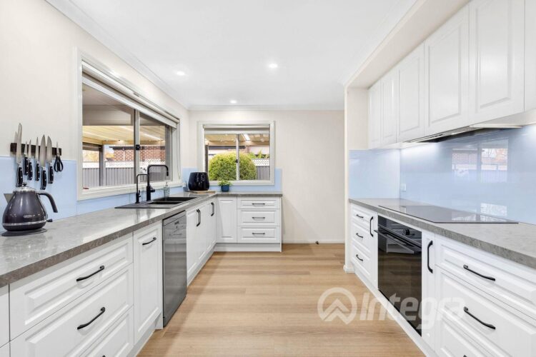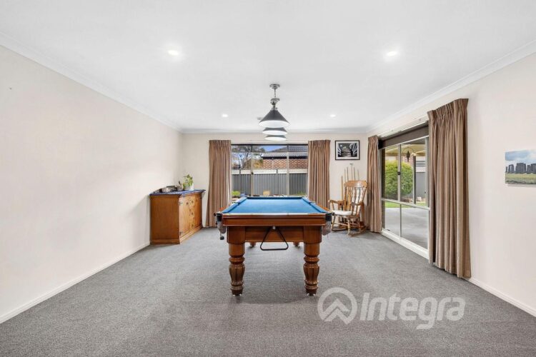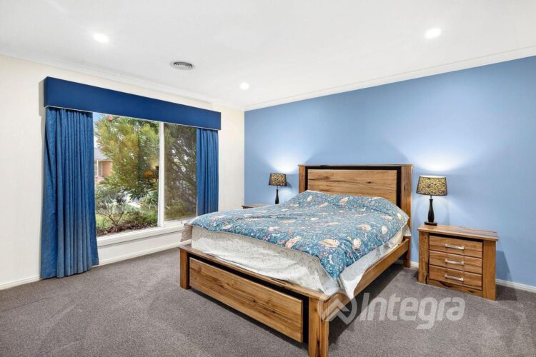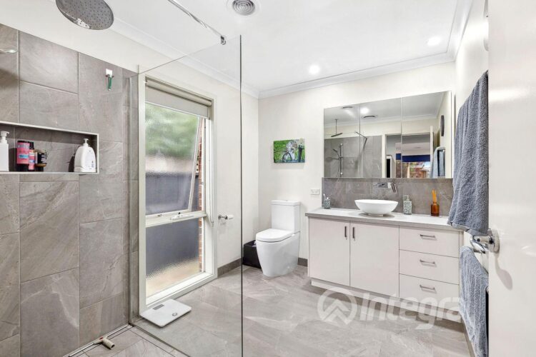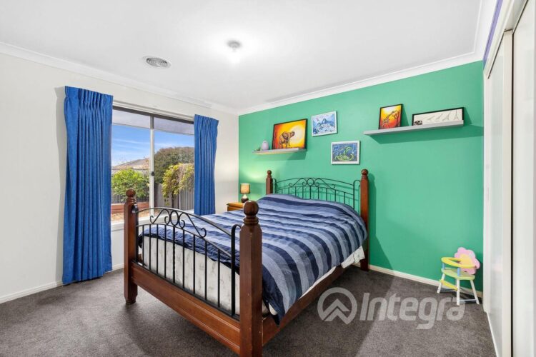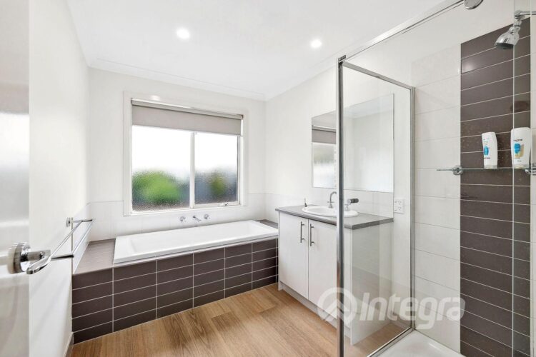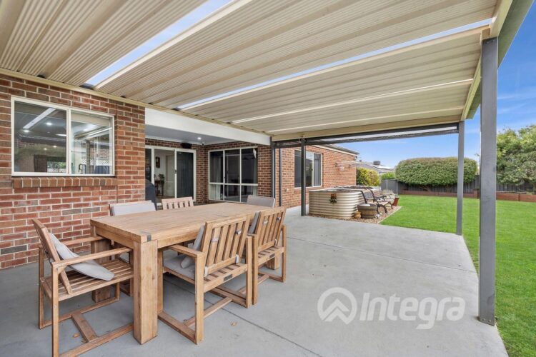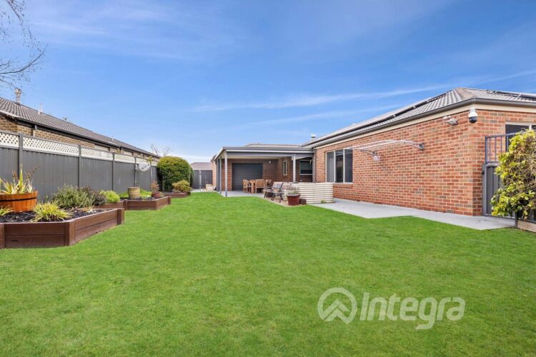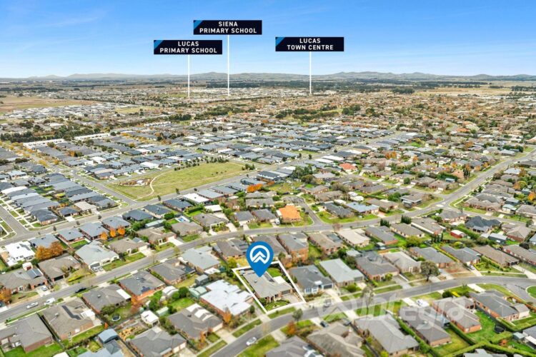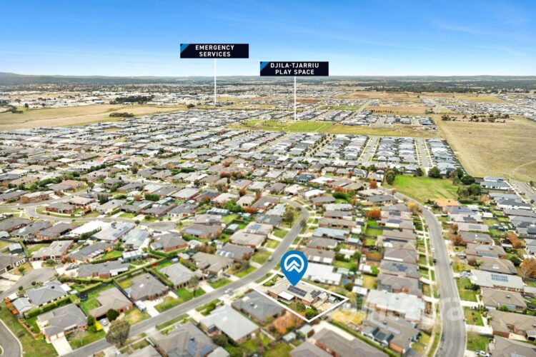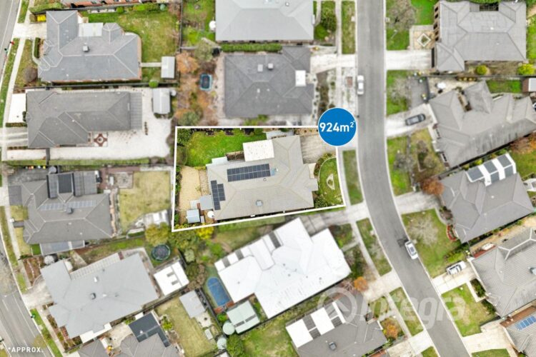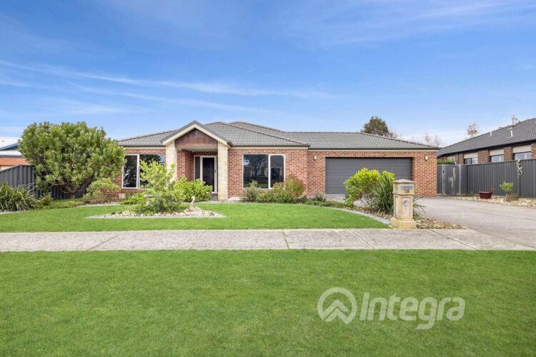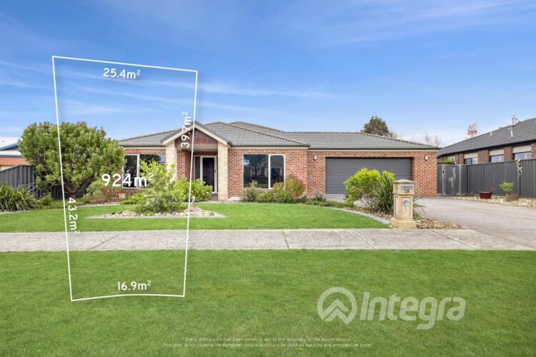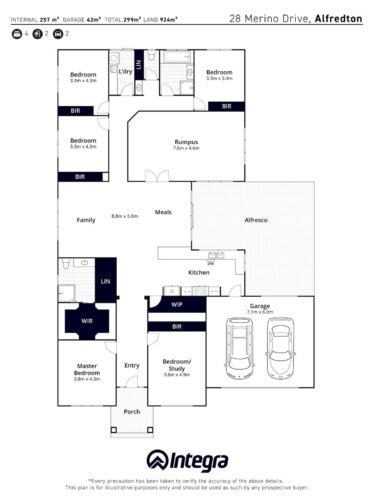28 Merino Drive, Alfredton
- 5
- 2
- 2
Large 5-Bedroom Family Home on 924m² in Sought-After Alfredton
Overview
This innovative floorplan showcases a spacious 5-bedroom home designed for modern family living. Located on a generous 924m² block in the desirable Alfredton area, this property features a grand entrance, stylish vinyl timber flooring, an updated kitchen, a luxurious master suite, flexible living areas, and impressive outdoor spaces. Its proximity to private and public schools makes it an ideal choice for families.
Key Features:
1. Grand Entrance:
– Vinyl Timber Flooring: Durable and stylish, newly installed throughout the home for a cohesive look.
– High Ceilings: Enhance the sense of space and luxury as you enter.
2. Open-Plan Living Area:
– Large Kitchen: Featuring stone benchtops, induction cooktop, updated fixtures, and a large walk-in pantry with an abundance of preparation space and storage.
– Dining Area: Adjacent to the kitchen for convenient family meals and entertaining.
– Living Room: Spacious and connected to the dining area, with large windows and sliding glass doors leading to the outdoor pergola.
3. Flexible Living Areas:
– Rumpus Room: Versatile space that can be used as a playroom, media room, or for various recreational purposes.
– Home Office/Study: Quietly positioned near the entrance for a productive working environment.
4. Bedrooms:
– Master Suite: Luxurious and private, featuring a walk-in robe and a large ensuite with double vanities, a soaking tub, and a separate shower.
– Four Additional Bedrooms: Well-sized, with built-in wardrobes, offering flexibility for family members or guests.
– Family Bathrooms: Modern and spacious, shared by the additional bedrooms.
5. Outdoor Living:
– Undercover Pergola Area: Perfect for entertaining, with ample space for outdoor dining and lounging.
– Manicured Gardens: Established and well-maintained, providing a beautiful setting.
– Dog Run Area: Designed for family pets, offering space for them to play and exercise.
6. Utility Spaces:
– Laundry Room: Conveniently located with access to the backyard.
– Walk-in Linen Cupboard: Additional storage for linens and household items.
7. Garage:
– Oversized Double Garage: Featuring roller door access to the backyard, providing secure parking and additional storage space.
8. Solar System:
– Fully Functional: Contributing to energy efficiency and reducing utility costs.
– Security System: A fully functional security system to safeguard your home.
This home is a perfect blend of practicality and luxury, designed to cater to all aspects of modern family life. From its grand entrance and flexible living areas to the luxurious master suite and impressive outdoor spaces, it provides a comfortable and stylish environment for families to enjoy.
Please contact Darren Hammill on 0408 102 243 or Katie Hewitt on 0400 910 102 to arrange a private inspection.
Enquire
Fields marked with a * are required.
